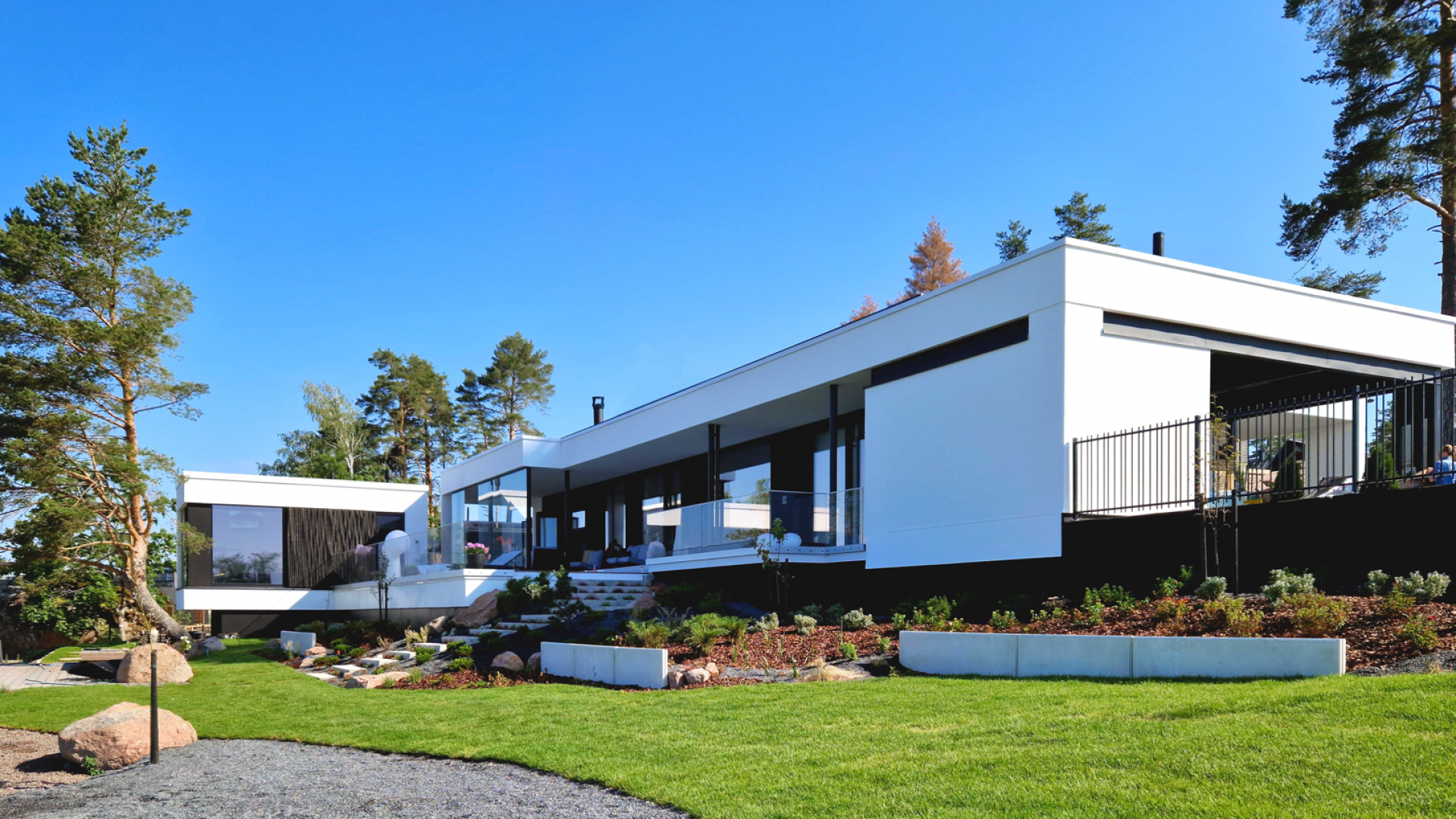Villa Havet, a single-story stone house of approximately 200 square meters, designed for the Loviisa Housing Fair, will be built on the fair's most sought-after plot.
The house won this year all the categories of the public vote: best house, best interior and best yard. Over nine thousand visitors took part in the vote.
The plot has rolling pine and rocky terrain. Efforts have been made to preserve trees as much as possible, and the yard areas have been left as natural as possible.
In the design of Villa Havet, the functionality and ease of maintenance of the premises have been emphasized.
The builder is well known in dog show circles, so members dog members of the family have also been taken into account in the design of the new home.
All floor surfaces in the house are easy-to-clean resin. The interior of the house will be modern, clear, timeless and light in style.
The house is built from M1 class Bauroc lightweight concrete blocks supplied by Jämerä. The material is easy to shape and offers good indoor air quality.
The floor area of the main building is 196 m2 and its large windows and tall rooms open up the unique seascape.
A separate courtyard building serves as a remote workspace , as well as a fitness and guest room.
The house's heat source is environmentally friendly geothermal heat.
The house is completely covered by home automation, which manages lighting, curtains, and security-related issues.
A total of 17 single-family houses, two semi-detached houses, a terraced house, a wooden apartment building and floating houses are being built at the Loviisa exhibition area, Kuningattarenranta.
The wooden apartment building will have rental and owner-occupied apartments, the other sites will be owner-occupied apartments.
The house featured in various medias:
Huvila ja Huussi asuntomessuilla


