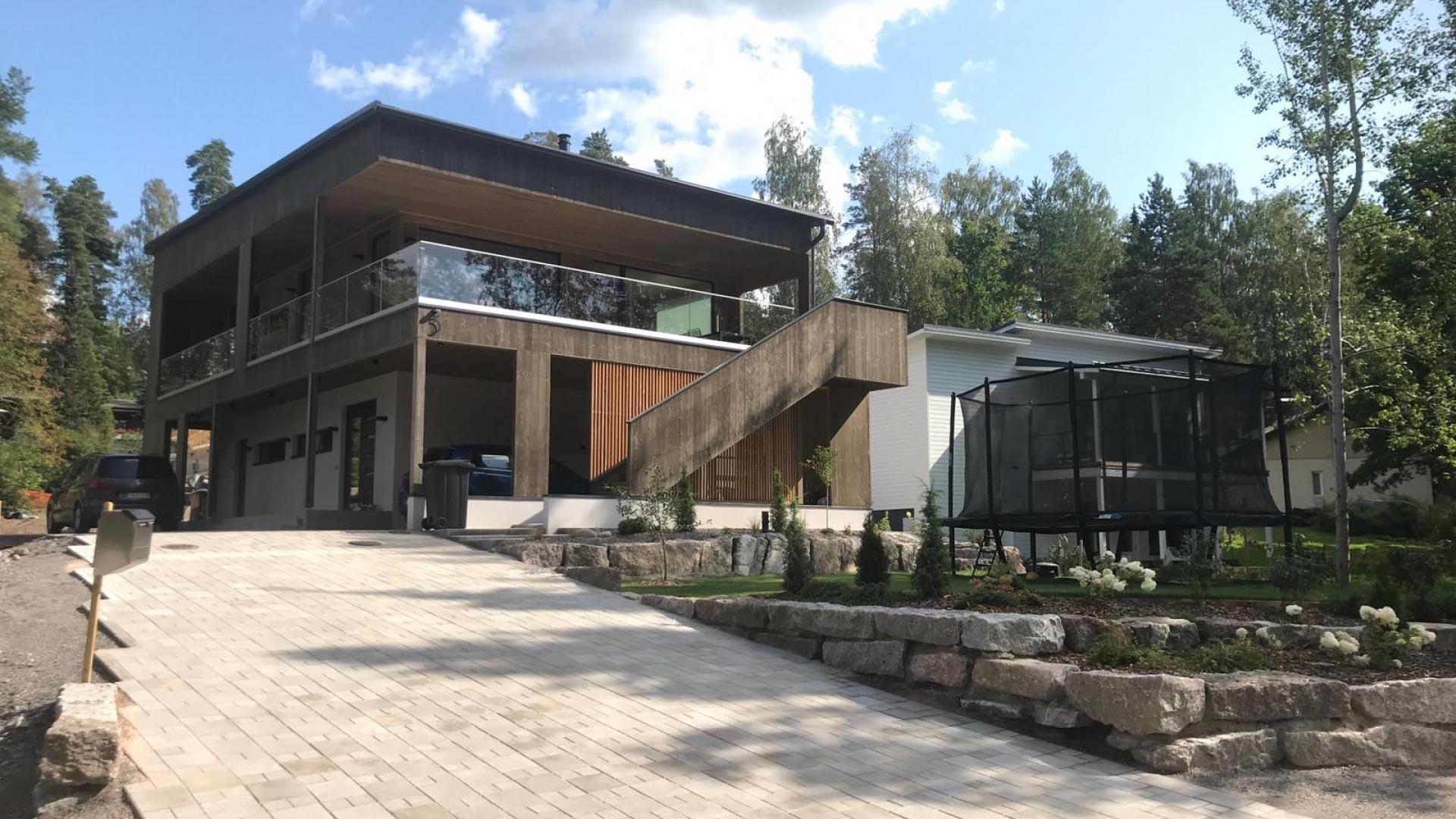Two-storey single family house in Espoo. The house is built of industrially manufactured CLT modules, ie cross-laminated solid wood panels.
The structure is airtight and does not require a separate vapor barrier. The structure also binds and releases and evenly humidifies the room.
The facades of the building also have the same CLT structure.
More information on CLT structures can be found on the manufacturer's website.
The design uses the possibility of an above-ground cellar, which allowed the area of the auxiliary premises to be commensurate with the size of the project,
despite the relatively small building rights.
The living room on the second floor opens onto a large patio deck.
The lively CLT wood surface is an important part of the facade surfaces and the shape of the building.


