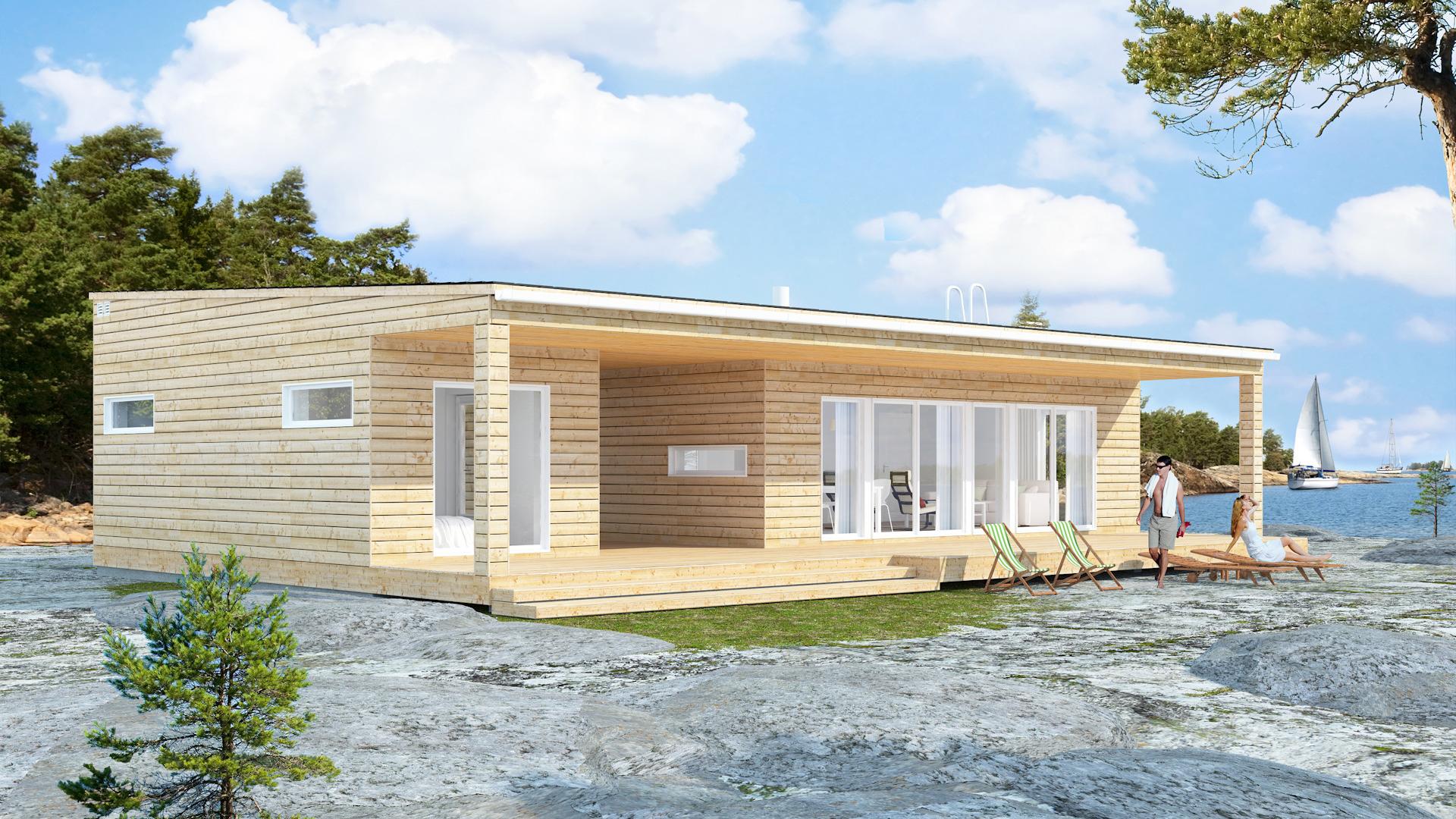Leisure-time house design for Pohjolan Design Talo Oy. The design of the modern "Taivassalo" type was commissioned by Architect Office Eero Korhonen Oy.
The type includes three different sizes of houses with different floor plan and a beach sauna.
Taivassalo house is Scandinavian modern, pure and clear by it's shape. The sheltered terrace wall of the Taivassalo models is close to plain glass. Floor-to-ceiling windows provide unobstructed view and full-height windows can be replaced with glass sliding doors - further expanding indoor and outdoor space. The spacious covered terrace has plenty of outdoor space.
Our office was also responsible for visualization of the entire house collection. Visualization and design was done side by side with a very tight schedule in winter and spring 2010.
Check out the presentation of the collection at Design-Talo website.


