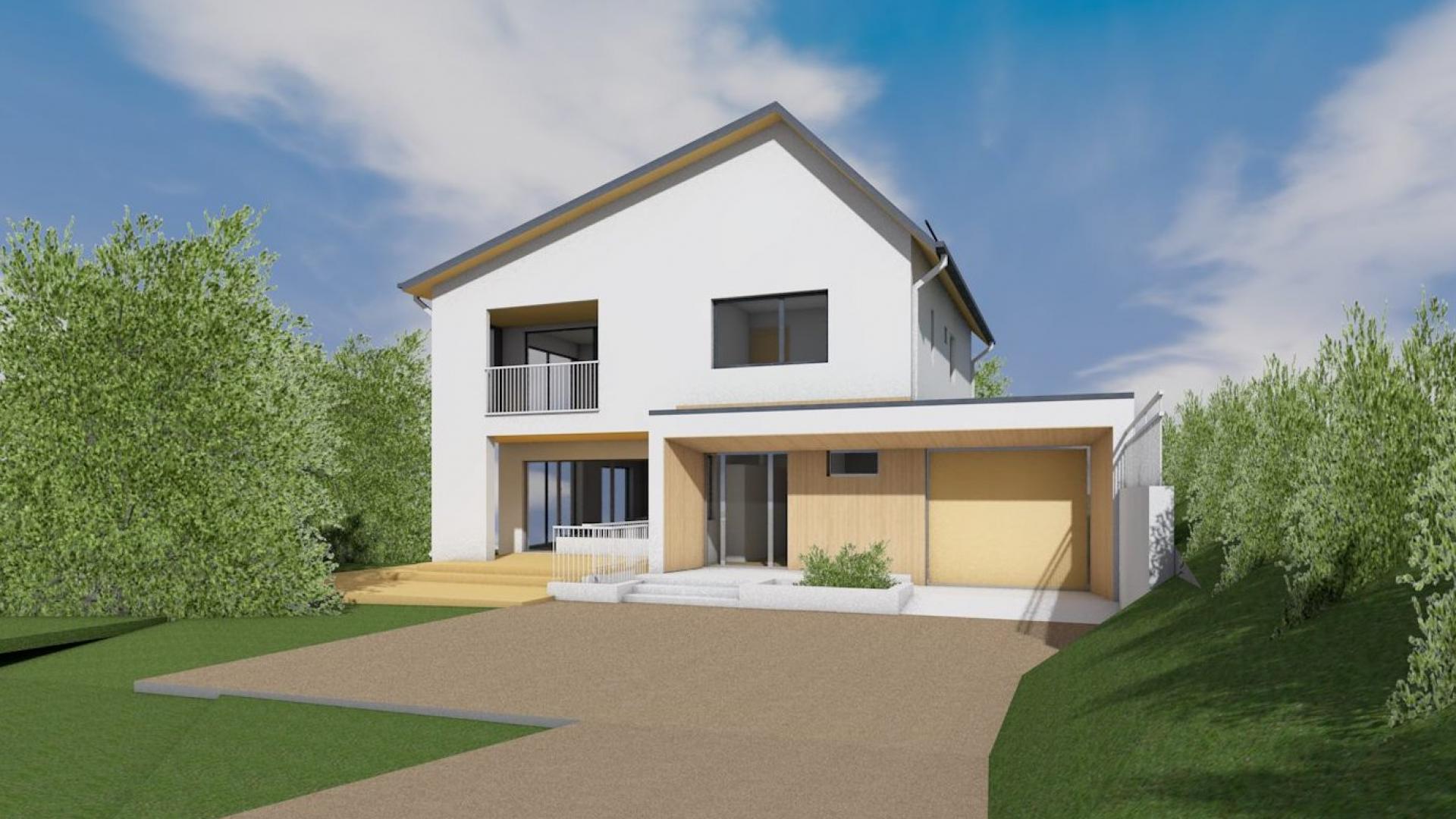Single family house in Tapaninkylä, Helsinki. The house has 6 rooms with kitchen and a basement with sauna area. The house is wood-framed, but its facades are covered with Aquapanel plates and plastered white. Downstairs living areas open to the south and south-west through large windows. The garage is built into the building mass, leaving rest of the lot as free garden space. The sloping terrain is utilized by staggering the outdoor terrace.
The building permit was electronically applied as a pilot project for building permit agency in the City of Helsinki. The house was unfortunately never built.


